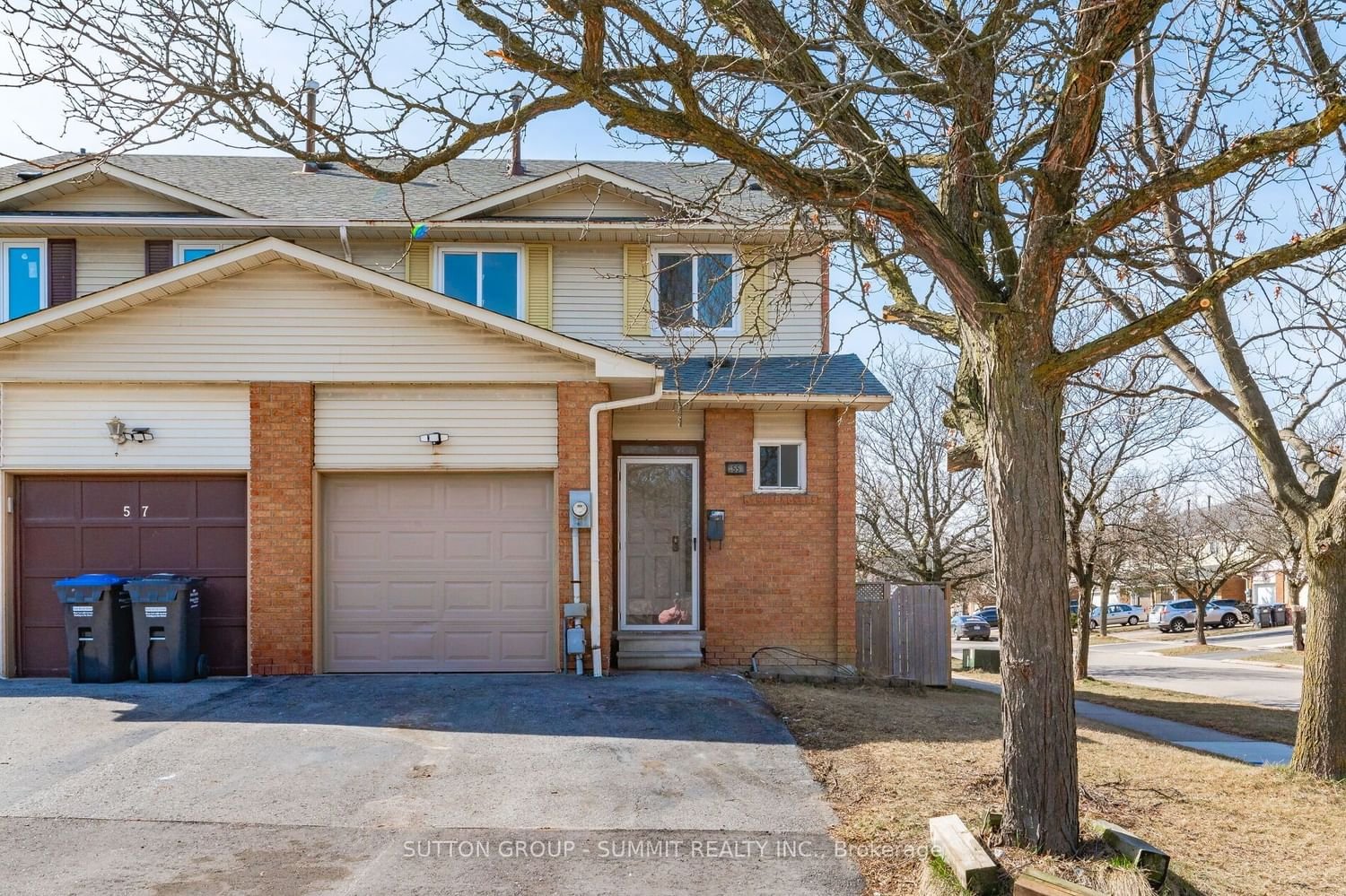$3,200 / Month
$*,*** / Month
3-Bed
3-Bath
1500-2000 Sq. ft
Listed on 3/11/24
Listed by SUTTON GROUP - SUMMIT REALTY INC.
This exquisite end unit feels like semi-detached home, radiating brightness and spaciousness across its two fully renovated floors. The contemporary vinyl flooring and carefully placed pot lights create an inviting atmosphere throughout. The heart of this home is the kitchen, adorned with sleekquartz countertops, new drawers, stainless steel appliances. The open-concept eat-in kitchen, providing an ideal space for both culinary delights and social gatherings. The split-level floor plan adds a unique touch, featuring a walk-out basement. The bright and generously sized bedrooms, three in total, offer a comfortable retreat. The townhouse's prime location is accentuated by its front-facing position towards a lush green belt, providing ascenic view and a sense of tranquility. The additional perk of overlooking a nearby park adds to the appeal of the surroundings. Convenience is key, with seamless access to the garage directly from the house, enhancing day-to-day living.
Located just minutes away from the highway 410, this property offers excellent connectivity for easy commuting. For those who enjoy outdoor entertaining, the sizable backyard becomes a perfect place for gatherings with friends and family.
W8133644
Att/Row/Twnhouse, 2-Storey
1500-2000
7
3
3
1
Attached
3
31-50
Central Air
Fin W/O
N
Alum Siding, Brick
N
Forced Air
N
Y
